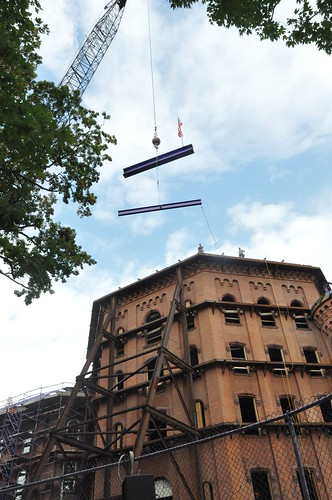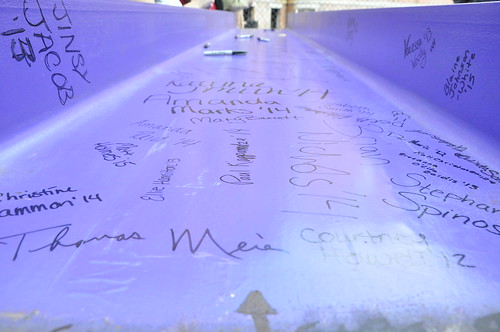
To commemorate this event, the College community was invited to sign the last two beams that were to go up.







With all this talk about renovation and chapels, the conversation usually comes back to the history of the College. It is hard to imagine that the entirety of Elmira College, at one time, was just Cowles Hall. Some buildings seem to have been here forever.
It wasn't until the mid 1870s that expansion began to take place on campus. It started with the construction of the north wing of Cowles Hall. The subsequent buildings to follow would become cornerstones to every students' experience at EC. Gillett Hall, the gift of Solomon Gillett - one of Simeon Benjamin's great fellow workers in college affairs - is dated 1892. Carnegie Hall was built in 1911. MacKenzie Cottage, built around 1890, became a dormitory in 1916. Fassett Commons, the College's dining hall, was added to the Cowles Hall North wing by Mr. and Mrs. J. Sloat Fassett in 1917, and Alumnae Hall, the sophomore dormitory, was built the same year. Fassett Commons and Alumnae Hall signaled the administration of Elmira College's great builder, Dr. Frederick Lent, Elmira College's seventh president.
The years of 1927 and 1928 can be referred to as the golden age of additions to the campus. In 1927, the College saw the completion of the majestic library, part of which was built by Jennie Crocker Fassett to house the library of her husband, J. Sloat Fassett, who had died in 1924. In 1928, Sarah Wey Tompkins Hall was constructed. It was the gift of the widow of Ray Tompkins, who, like Fassett, had been an Elmira College financier, man of affairs and philanthropist.
The Library and Tompkins Memorial are among the most beautiful buildings in the area. Both sweep to graceful Gothic heights of brick and stone within the shadows of historic Cowles Hall. Much has changed in the past 75 years since Tompkins Memorial was constructed. Today it is simply known as Tompkins Hall and the Library is now Hamilton Hall, home to admissions and alumni relations. Hamilton Hall has changed many hands over the years, even housing the art department for some time. You can see the names of many past alumni painted on the rafters. The library was moved to a central location on campus in the 1960s when the need arose due to the increased size of incoming classes.
Other buildings have morphed with the times and have been re-purposed, while some have been lost completely. Gillett Hall still is in use but is now home to faculty offices and student art studios. MacKenzie Cottage would become known as the French house and was in use up until the end of the 1960s. Fassett Commons would retain its name, but as the College expanded, so did the need for a larger dining area, and with the construction of the Campus Center, the dining hall would move there. Fassett Commons is now home to the Art Department. Alumnae Hall was demolished in 1977. The North Main Street Dorm was then renamed Alumni Hall. You can still see Alumnae Hall history around campus today as the stained glass windows that were part of its entrance were saved and are now on display in MacKenzie Pub and Hamilton Hall.
The history of Elmira College is rich with generous gifts and far reaching goals, most commonly exemplified by its original mission to educate women at the same level as men and the founding donation made by Simeon Benjamin. The expansion and evolution of the College could only be made possible by the continuation of these first ideals. During the golden age of the College's expansion, the goals of Dr. Lent pushed the College forward both in buildings and the money needed to construct them. Dr. Lent set his goals higher and farther than any College President before him.
One million dollars was his goal, and a hearty goal it was. The campaign began in late 1922 and by June 1, 1923, it was announced that over $700,000 had been raised. This included $126,095 from alumnae; $166,395 from friends in Elmira; $150,000 from the General Education Board as well as many other locations. It was a proud day for Elmira College. The two buildings which the campaign had made possible were a mighty pair. These were the Library (Hamilton Hall) and Tompkins Hall. In the years the campaign took place, the student body grew from 323 to 596 and the faculty from 31 to 53.
It was fortunate for Elmira that Lent pushed his money-raising plans when he did. It was a mere two years after completion of the Library that the "debacle" (as it was referred to) of 1929 happened. The stock market crash of 1929 marked an unfortunate set back to Dr. Lent's future plans for Elmira College and her growth. At the time, plans were to locate a gymnasium, a dormitory, and other facilities that would surround Tompkins Hall, creating a quadrangle that would enclose a court in keeping with its design and purpose.
Below is a rare document that very few have ever seen and I only know of two in existence. This is the campaign book that was sent out two months before the stock market crash of 1929. If you notice the cover you will see a steeple. This was the first plan to have a real chapel on campus and keeping with Dr. Lent's goals, it was to be grand in scale. You can also see the planed expansion of Tompkins Hall.
While the center of Cowles Hall was used as a chapel, there was never a real chapel on campus. In 2012, Dr. Lent's goal of a real chapel for students will come to fruition within the renovations of Cowles Hall.